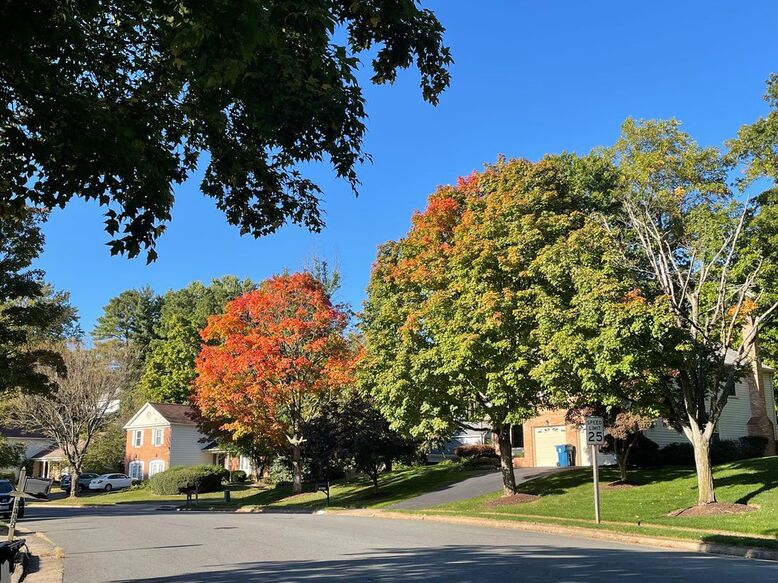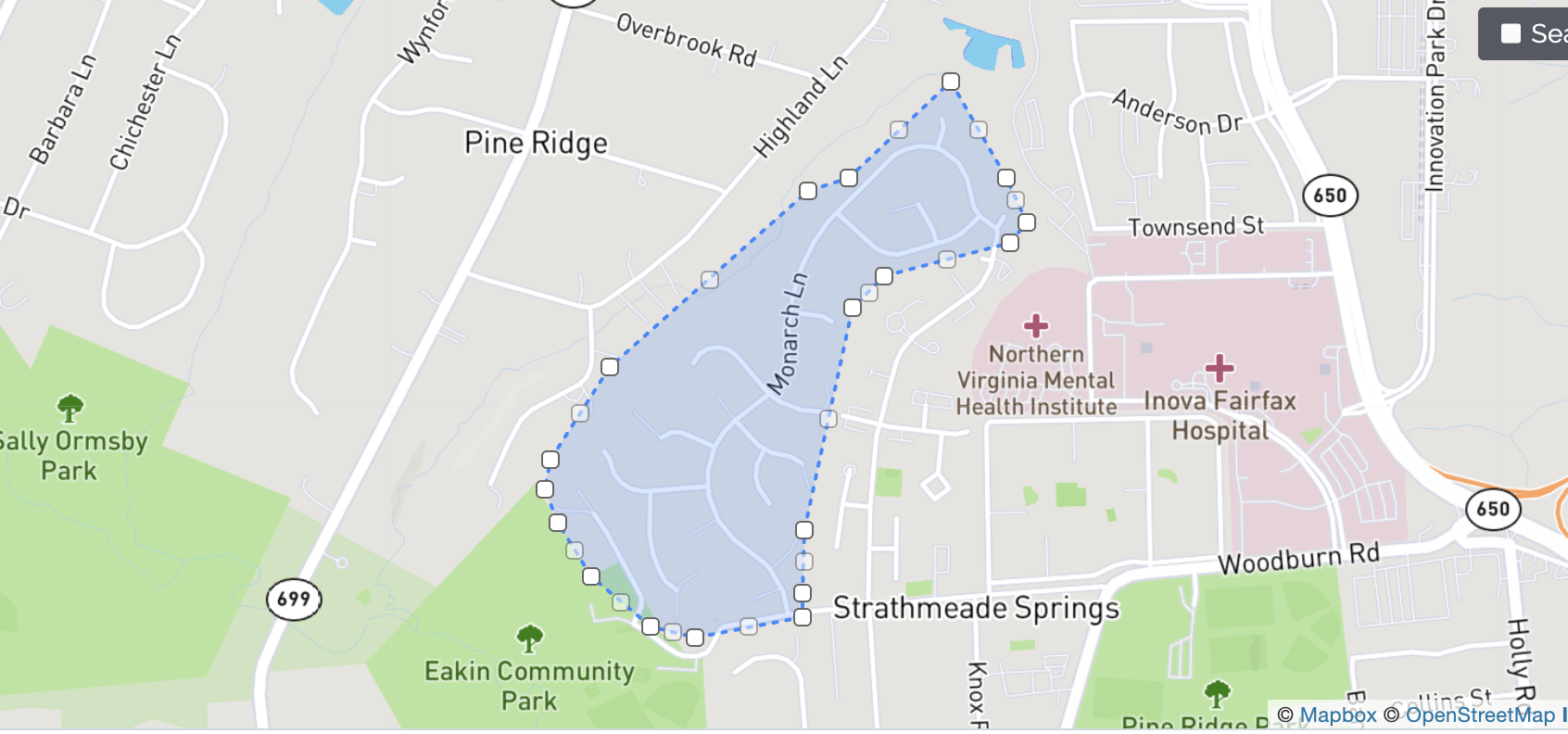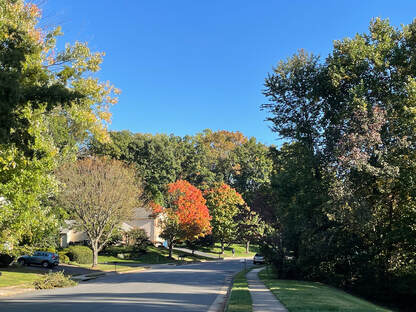
A warm welcome awaits
Prosperity Heights is a Community Parking District encompassing 208 single family homes in Northern Virginia.
The homes in Prosperity Heights were built in the late 1970s, early 1980s. Prosperity Heights features single family homes, most of which are center hall colonials and dutch colonials. There are also some other models that have a different style, including some split level homes. The lot sizes are 1/4 acre on average, however some homes have closer to 1/3 of an acre. This is a nice size and gives most homes a backyard for entertaining, pets, kids and gardening. The majority of the homes come with either a 1 or 2 car attached garage. There is also ample street parking and driveway spaces as well. The community was built between 1979-1984, Ryan Homes and Ward Development are credited with completing portions of the community. The floor plans vary with the different models, but a semi open floor plan is common, with a lot of kitchens opening up to the family rooms. However, there are still more defined formal living and dining rooms as well. Many of the homes have been updated and remodeled over the years, so you will find different finish levels when you tour homes.
Prosperity Heights is a Community Parking District encompassing 208 single family homes in Northern Virginia.
The homes in Prosperity Heights were built in the late 1970s, early 1980s. Prosperity Heights features single family homes, most of which are center hall colonials and dutch colonials. There are also some other models that have a different style, including some split level homes. The lot sizes are 1/4 acre on average, however some homes have closer to 1/3 of an acre. This is a nice size and gives most homes a backyard for entertaining, pets, kids and gardening. The majority of the homes come with either a 1 or 2 car attached garage. There is also ample street parking and driveway spaces as well. The community was built between 1979-1984, Ryan Homes and Ward Development are credited with completing portions of the community. The floor plans vary with the different models, but a semi open floor plan is common, with a lot of kitchens opening up to the family rooms. However, there are still more defined formal living and dining rooms as well. Many of the homes have been updated and remodeled over the years, so you will find different finish levels when you tour homes.


